As of a week and a half ago, we own a house. ...like with a yard and stuff. It's a 1935 little Tudor Revival in East Nashville, and I'm super excited to start sharing some photos with you this week. Today, let's take a look downstairs, where you can find our future living room, dining room, kitchen, laundry area, two bedrooms, and a bath. Read on for lots more photos.
This is our living room -- the large arch leads to the dining area, the small arch to a hallway off of which are the two bedrooms and bath, and the stairs lead up to the master bedroom area. Don't adjust your screen; those are in fact heavily textured plaster walls.
This little lavender room is the dining area, off of which is the kitchen. Brace for the functionality of this kitchen, won't you?
If you're paying attention, you will have noted that there's no refrigerator in our kitchen. Yep, that's right. It's because it's out in the laundry/mud room just off of the kitchen. Don't worry, though. We've got big plans for the kitchen!
The downstairs bath is a little black and white cutie.
Next up are the two bedrooms -- one of which will be fulfilling my craft room dreams. Eeee.
And we'll finish off this little tour with a couple detail shots of the cool light fixtures in the two bedrooms and the door hardware. Oh, look at that door hardware!

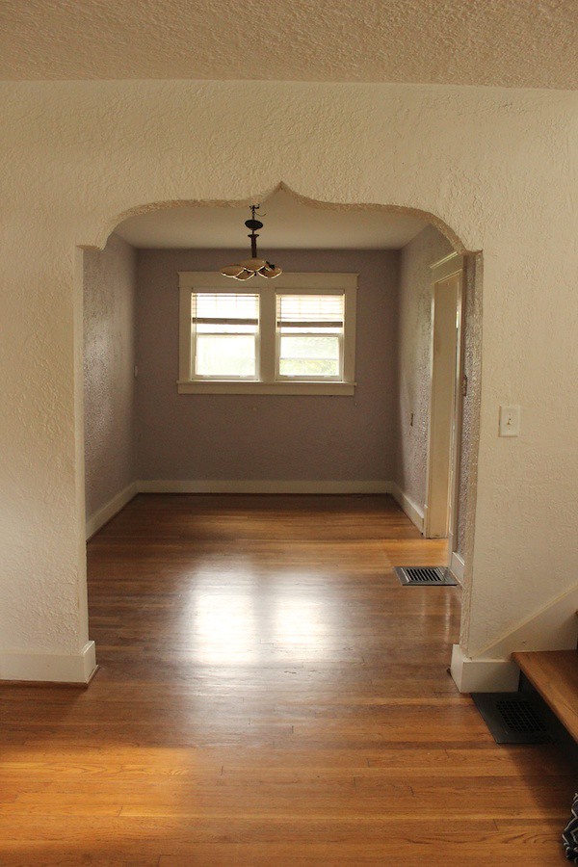

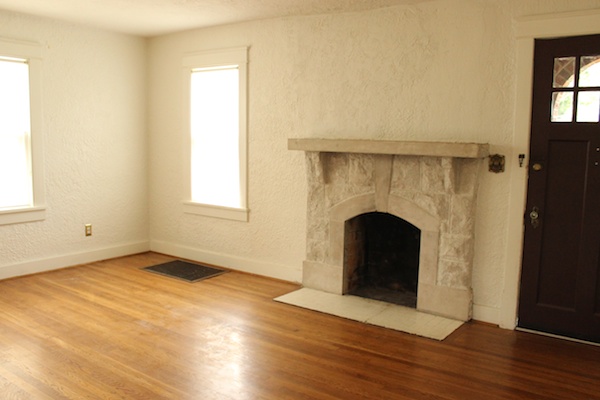
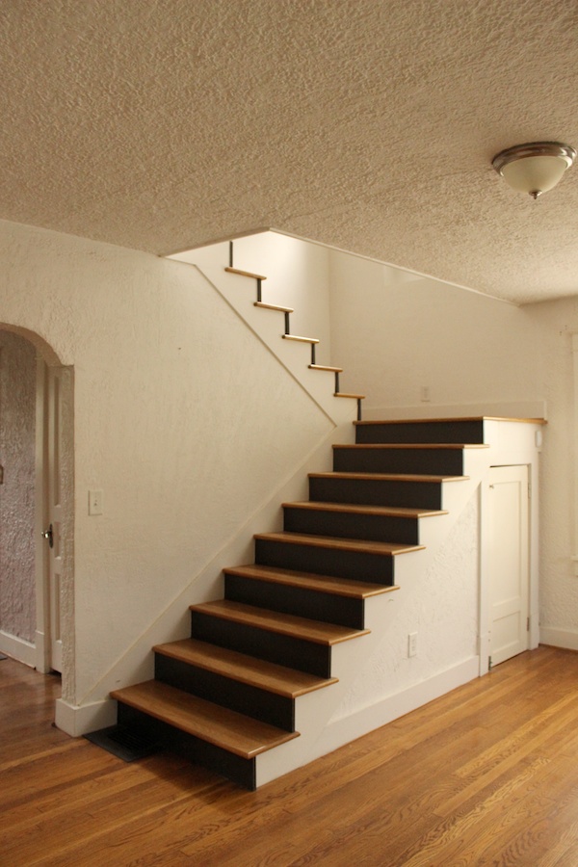


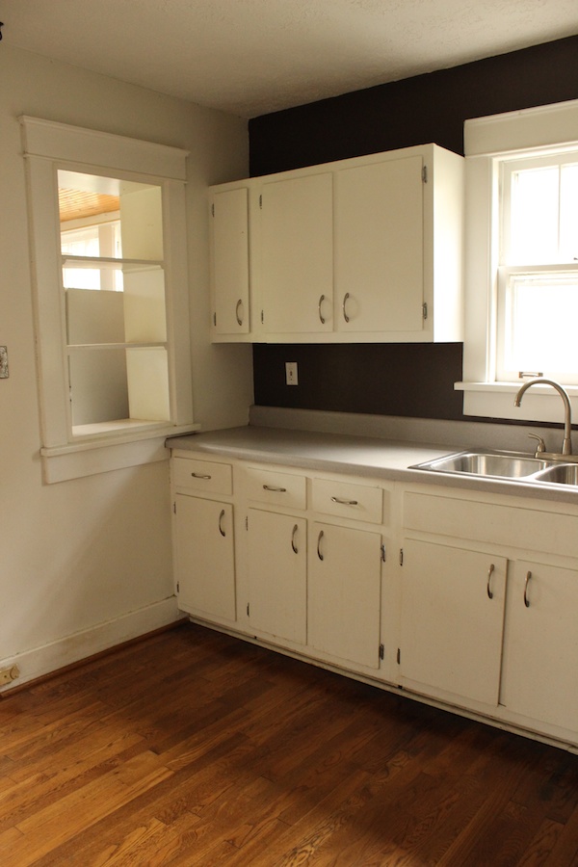

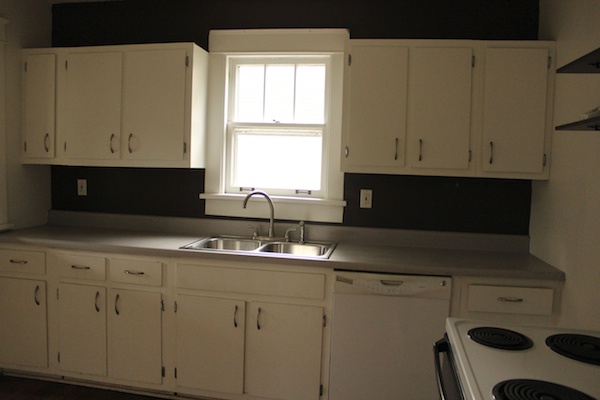
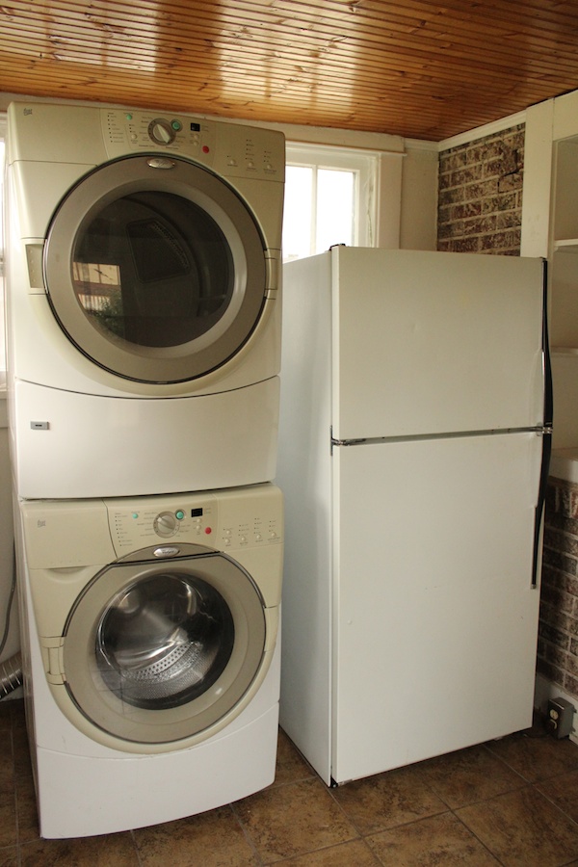

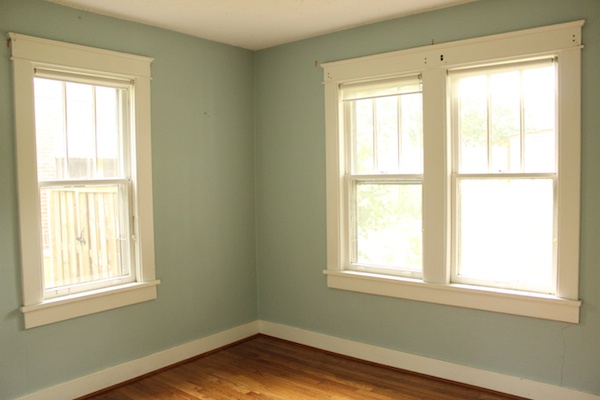
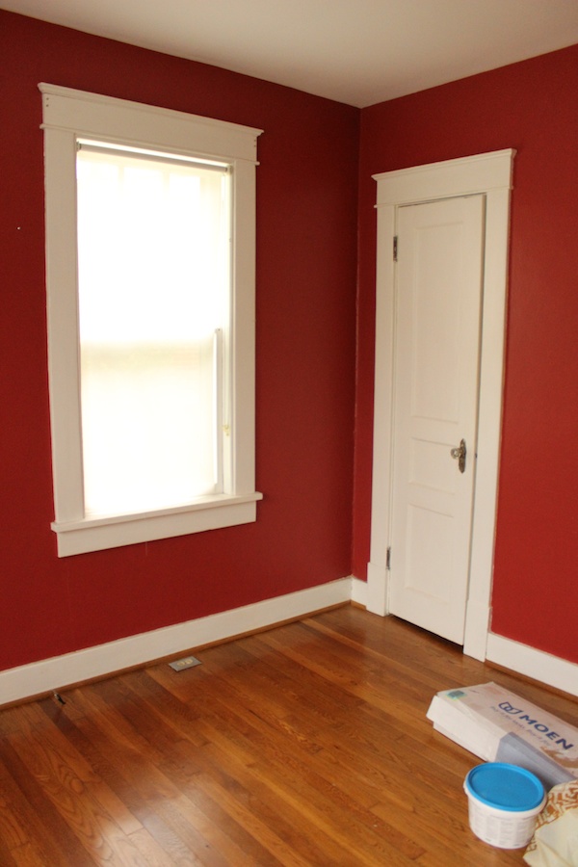
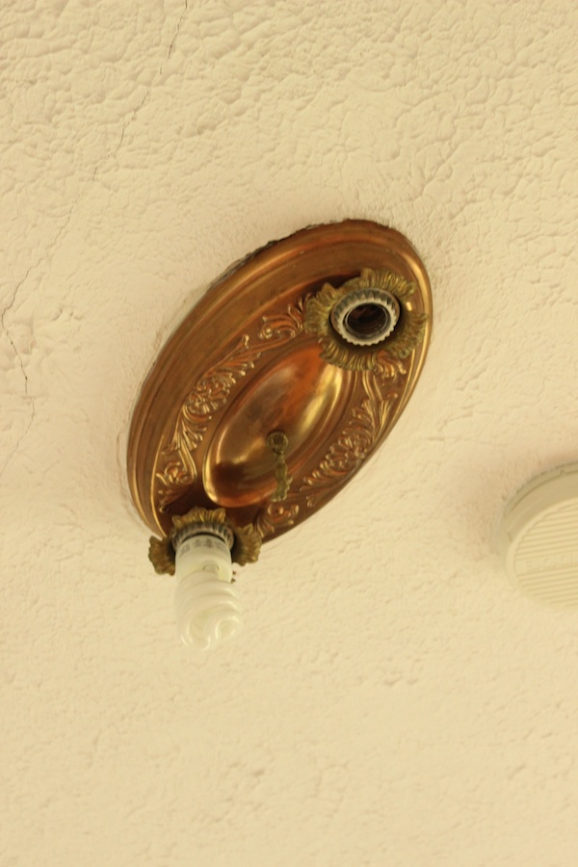

I love it! You are going to do such fun things with that house.
ReplyDeleteI have grand visions, but the key will be patience!
DeleteCan't wait to see what you do. It has some great features.
ReplyDeleteI know. I'm excited to get in there and start doing things!!
DeleteSO EXCITED FOR YOU!!! I cant wait to see all the projects that come of your new house!
ReplyDeleteThanks, Brittany! I'm really excited for the projects, but the list is so long it's kind of daunting!
DeleteThis space has great potential! Can't wait to see how it's gonna look like! xx
ReplyDeleteMartyna | NEON MIZZLE
Thanks! I'm anxious too!!
DeleteSo cute! Can't wait to see how you decorate... congrats on this BIG purchase!
ReplyDeleteThanks! It is BIG!
Deleteoh it's so great! jealous of your craft room. i'm googling how to deal with that kind of plaster now, haha : )
ReplyDeleteI know. I'm almost jealous of my craft room. As for the plaster walls, we're actually going to keep them. For some weird reason, I don't mind them.
DeleteYay! I love it!
ReplyDeleteCan't wait to see what you do!! Wish you could come out here and help me figure out how to decorate my house, ha
ReplyDeleteHaha. I'm sure you've done a fine job, Kate!
DeleteSooo cute. I love all the character in the home. How fun is that going to be to make your own. Congrats!
ReplyDeleteI know! Right now, it's sort of intimidating, but I can't wait to get in there and put my stamp on it.
DeleteIt's so perfect! You are going to have so much fun with it!!
ReplyDeleteSuch a beautiful place! LOVE the details. What a fun space to decorate/make your own xo Erin
ReplyDelete